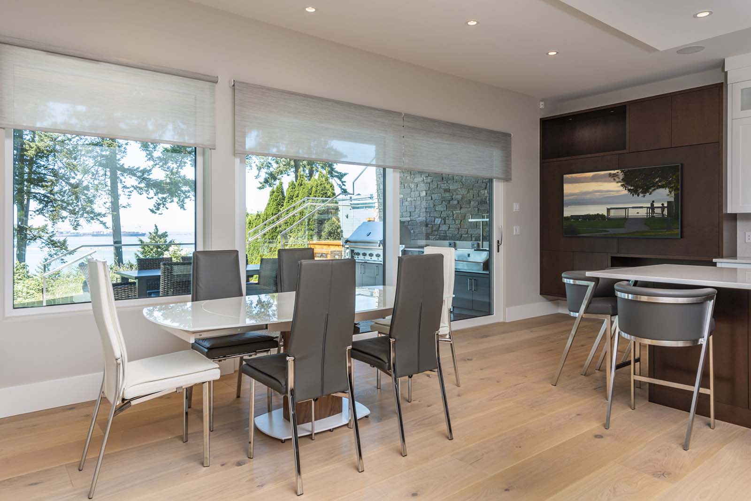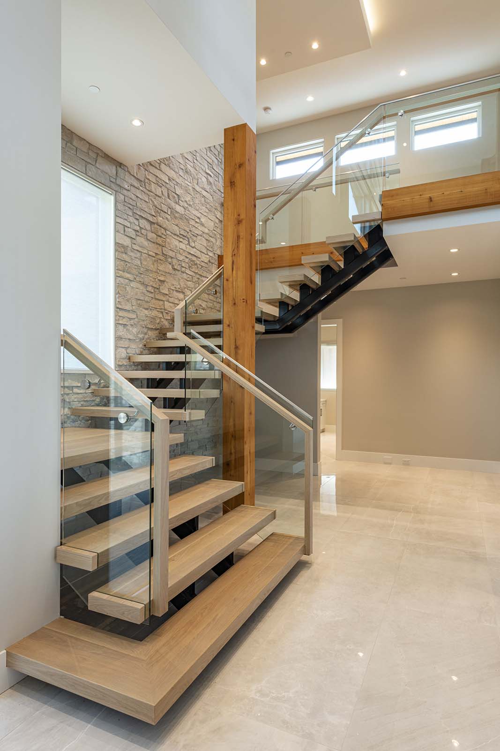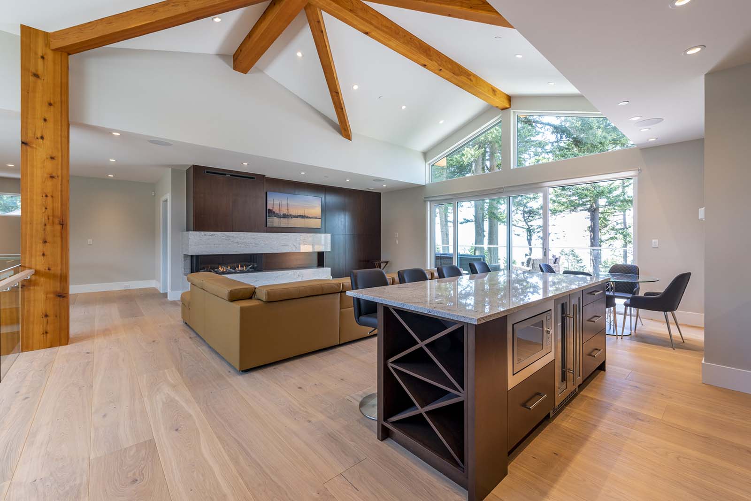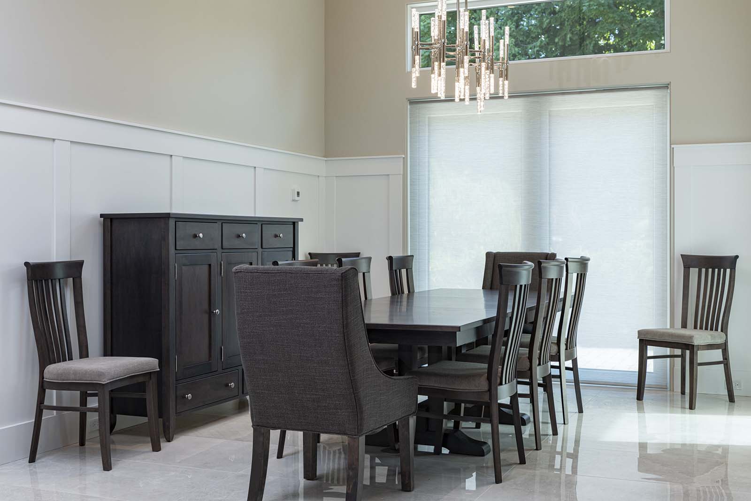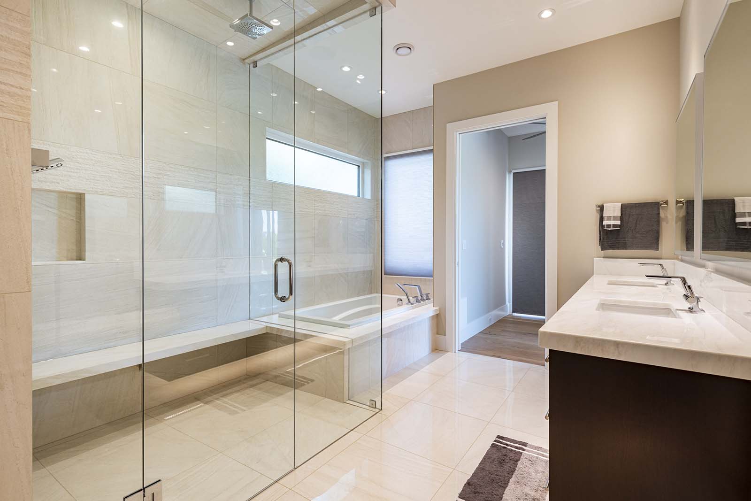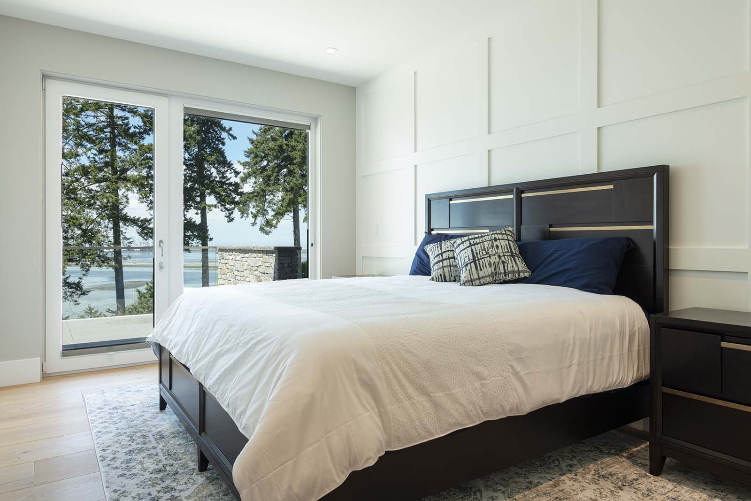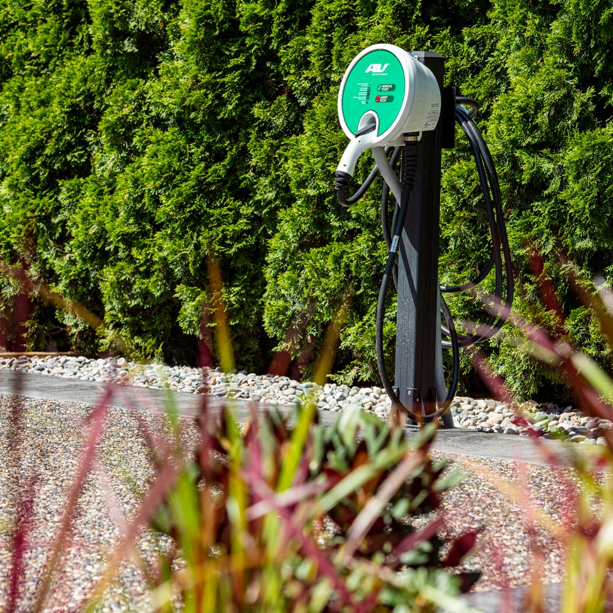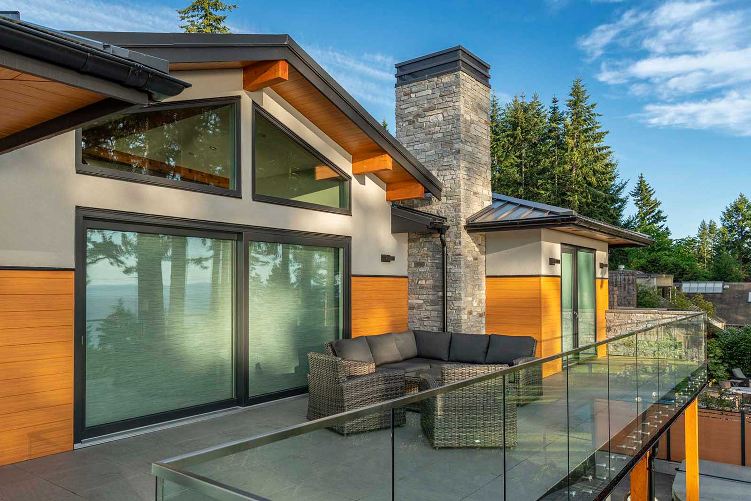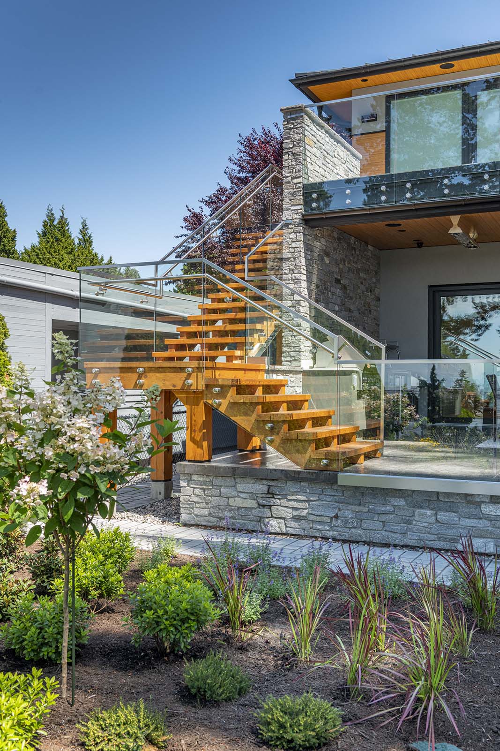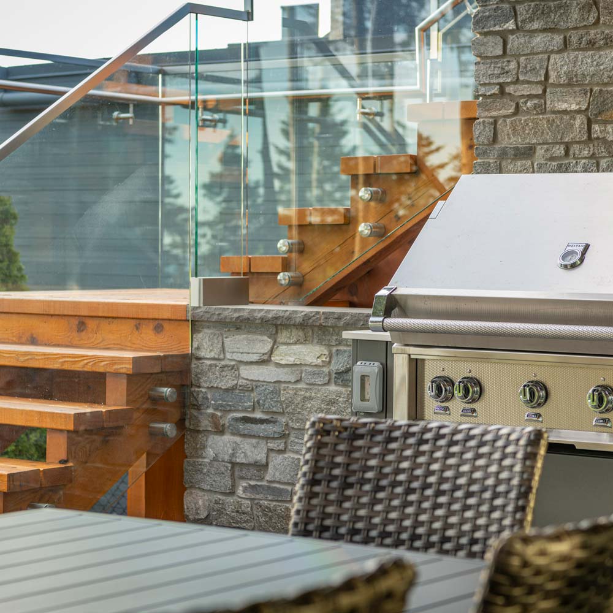This custom home in Tsawwassen sits on a steep, forested slope overlooking the Strait of Georgia. The owners wanted a house large enough to accommodate all of their adult children on weekends, but did not want to overbuild on the site. The design and building team struck a balance with a West Coast Modern design that is expansive and open, but still warm and welcoming.
The front door of the home has a clear view through to the back so, to give the owners more privacy without losing natural light, we installed a glass, interior waterfall wall in the lobby. Structural posts in the entry and Great Room were wrapped with 1 x 14-inch cedar to give the appearance of post and beam construction. Open-rise hardwood stairs, stone tiling on the walls, and 12-inch wide engineered oak flooring all add to the warm, West Coast feel of the home.
The family enjoys singing together and the second-floor media room functions as both a theatre and karaoke room. Lentel worked with our audio-visual expert to install two different types of speakers in the room – one for movies and the other for karaoke. The home’s smart features allow the owners to control lighting, window coverings, climate, music and TV from their phones.
Other features for this family that loves to entertain include a fully enclosed suite above the garage for guests, an elevator, a floor-to-ceiling, glass-enclosed wine storage area, and a putting green.
This forward-thinking home has two electric vehicle chargers in the garage, and one charger outside. Rainwater is used to irrigate the grounds – the irrigation system draws from two, 1,000 gallon, underground collection tanks.
The exterior of the home is finished in high-end aluminum, longboard siding and soffits. The product looks like real wood, but is durable enough to stand up to salt air blowing in off the ocean, with little maintenance.
As part of the City of Delta requirements, Lentel added a geotechnical engineer to the team for this English Bluff build, and they checked in with us numerous times over the project, tracking the slope stability and ensuring that we were adhering to their recommendations.
Thinking about building a new home, a major renovation, or developing a property in South Delta, South Surrey, White Rock or Richmond? Please get in touch – we’d love to meet to discuss your ideas and share our thoughts.





